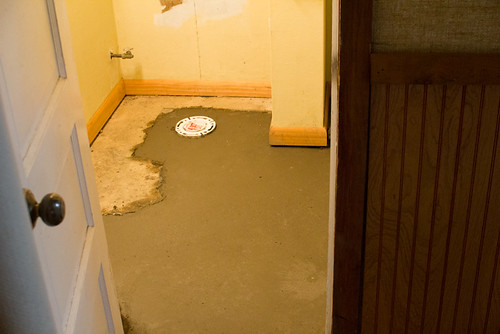So, the plumbing was supposed to be finished on Friday, but when I drove past the house at 5pm, there were still 3 big trucks in the driveway. I got to Keith’s parents’ house and he was there and said that when he drove by (before me) there were no trucks, just a man. So we let the dogs out and decided to drive over to Lowe’s while we waited. Well, we drove back past our house and everyone was gone. So we went in and took a peek.
The first thing we see when we walk in is this little half-wall and we still are not 100% on where it came from. It might have been holding up the desk in the little office? I really have no idea.

To the left, the random little holes are filled.

Big giant hole in the exercise room is gone.

And the toilet and vanity have returned. Not to their normal/usable space…but at least they are there.
I jokingly told Keith we should write our names in the cement and now I regret not doing it.
Since everything was still pretty wet, we decided to just spend another night at his parents’ house and come home in the morning.
We went to Lowe’s and considered our options for the floors. We had mostly decided on going with a laminate, but were told there would be about a 30 day wait on the installation. And moments later, Keith gets a call from the plumber informing us that everything is done and oh yea, cement takes about 30 days to cure.
Sooo lovely. We made an appointment anyways to have someone come out and measure, just so we can start pricing things out. And actually by this morning I am sort of leaning toward no laminate and just getting some carpet. We had originally wanted laminate so that we could have some sort of cohesive flooring situation down there, but we can’t have laminate in the bathroom, we most likely cannot have it near the furnace, we don’t want to rip up the game room’s carpet, we wanted to wait on doing anything in the office, Keith wants some sort of rubber mat in the exercise room…so that would mean there was still 4-5 different floors down there. So I am leaning toward some kind of carpet. We also are toying around with the idea of knocking down a few walls…
This project has gone from little to gigantic and it is pretty stressful. We don’t really HAVE to do anything but get a bathroom floor down…but if we want to expand the bathroom, there is no sense in putting a floor down first. Ahhhhhhhh.
Keith has to talk to the insurance adjuster tomorrow so he had offered to give us some recommendations on people to go with, so hopefully he can recommend a contractor that we can come by and just give us some sort of estimate.
Again, so thankful all this crap is just in the basement. We still have a fully functional house…it’s just really annoying.






























