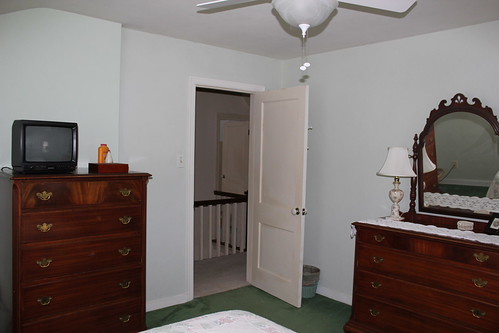Today marks one year since we bought our house! How exiciting!
So I’ve mentioned before, one of my favorite blogs is Young House Love. They post a master list of all the projects they have done, are working on and want to do in their home. I thought it was a really great idea to have all of my house hopes and dreams in one place, so I’m taking a page out of their book and posting one. It will also serve as a way to see how much I’ve gotten done in a year’s time, between work, life and the 8 classes I’ve taken in that time. I had super high hopes to finish all the painting by the one-year mark. Haaaaaaaaa.
Starting with the top floor and working down:
Done:
Painted blue
Bought bed
Bought desk for vanity
Bought lamps
Replaced hardware on my bedside table
New sheets/duvet cover
Temporary “art” for over bed
To do:
Touch-up paint along ceiling line
Buy long, low dresser for wall across from bed.
Move tv to long, low dresser – maybe
Replace ugly green carpet
Replace ceiling fan – we have to push start the current one
More substantial art for over the bed
Art or mirror for over the long, low dresser
Done:
nada
To do:
Paint
This will likely be the (distantly) future nursery so I am not doing anything else until then.
Done:
nada
To do:
Paint
Buy matress, nightstand, dresser?
buy/make headboard
Art for walls
Window treatments
Replace ugly green carpet
Done:
Painted
Bought shower curtain
Bought cute bird hooks
Bought soap pump/water glass
To do:
Replace caulk strip
Hang floating shelves above toilet
Replace shower curtain rod
Install fan
Done:
removed wallpaper
skim coat of plaster on walls
painted
bought couch!
To do:
second and third coats of paint on built-ins/doors
give the coffee table a makeover
possibly rearrange furniture
replace the fireplace
maybe re-tile over the hearth tile?
put things on the built-ins other than a bottle of resolve
make curtains (i have the fabric!)
hang curtains
replace outlet covers/switchplates
Done:
nada
To do:
Paint
hang artwork
replace light fixtures (3)
replace doorbell (you can only hear it in the entry way)
replace rug
build out upper closets
swap lightswitches upstairs since they are backwards
replace stained glass window
Done:
changed out dimmer switch for one that worked
To do:
tear down wallpaper
paint
either paint or replace light fixture
make/buy curtains
replace furniture with something more modern…one day.
Done:
removed wallpaper
painted
replaced switchplates/outlets
To do:
make/install faux roman shade
replace backsplash (something pearly?)
replace countertops (butcher block, please)
put in some type of island/dresser-turned-island?
replace light fixtures
Done:
bought rugs
To do:
paint
clear counter of all the painting supplies
Done:
nada
To do:
clean out the year-old boxes
Powder room, I apparently have no picture.
Done:
nada
To do:
paint
hang shelf above toilet
hang towel ring/bar/holder/thingy
Done:
Entire plumbing torn out and replaced
Carpet ripped out
Two walls removed
One wall rebuilt
rubber matting installed
carpet is going in today
bathroom floor going in today
To do:
skim coat of plaster over burlap
paint walls/ceiling/ducts
replace wainscoting where it was removed
replace office carpet
remove/restructure office desk
change out office doorknob so we can finally have a key!
put up some sort of shelving on a far wall
replace lighting
Phew. Good thing I have the rest of my life to finish all those projects.


































































